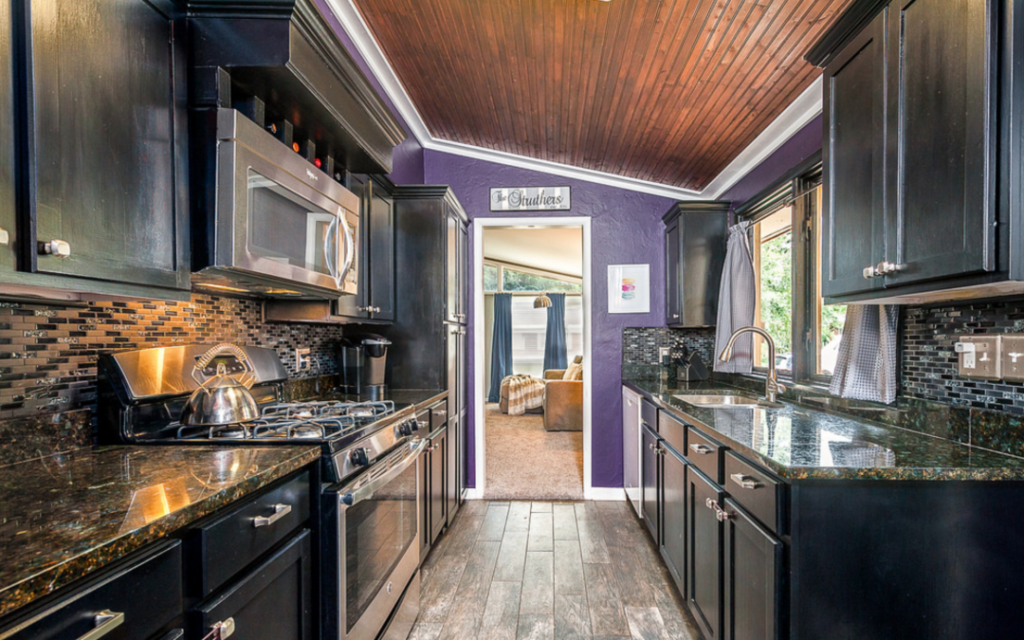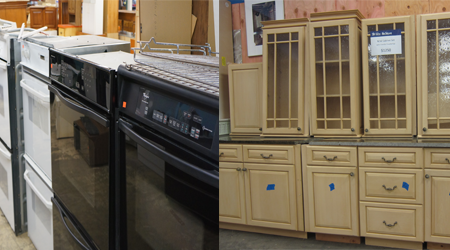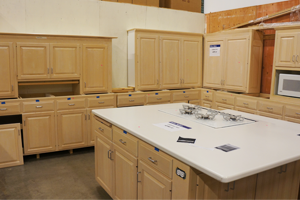Lessons Learned: How NOT to Handle a Kitchen Remodel
Experienced remodelers and more than a few homeowners can tell some horror stories about unreliable contractors who walked out in the middle of a job or failed to complete the work as planned.
Make a Plan—And Stick To It
The most fun part of a kitchen remodel is the planning stage, right? Picking color schemes, imagining what your new countertops will look like, visualizing all the additional space you’ll have … But it’s important to make a plan and stick to it.
Consider Hiring a Designer
Hiring a professional kitchen designer/decorator might be the best way to come up with a remodeling plan you can stick to. An experienced decorator can help you achieve your creative vision without getting sidetracked. He or she can save you time and money by avoiding problems that come up because they see those problems on a regular basis.
Decide on a Budget
Part of coming up with a plan is coming up with a realistic budget—and sticking to it. Many homeowners start out with visions of a glorious new cooking or dining space. As with many things in life, too many people have Champagne dreams and a Bud Light budget.
Think About How You Will Use Your Kitchen
The plan you and your designer/decorator will implement will be based on your goals and what you want from your new kitchen. Think about your family and your lifestyle and plan your kitchen remodel accordingly.

Smart Strategies for Kitchen Remodeling
Homeowners spend more money on kitchen remodeling than on any other home improvement project. And with good reason: Kitchens are the hub of home life and a source of pride.
A significant portion of kitchen remodeling costs may be recovered by the value the project brings to your home. A complete kitchen renovation with a national median cost of $65,000 recovers about 62% of the initial project cost at the home’s resale
Plan, Plan, Plan
Planning your kitchen remodel should take more time than the actual construction. If you plan well, the amount of time you’re inconvenienced by construction mayhem will be minimized. Plus, you’re more likely to stay on budget.
Some tips on planning:
Study your existing kitchen: How wide is the doorway into your kitchen? It’s a common mistake many homeowners make: Buying the extra-large fridge only to find they can’t get it in the doorway.To avoid mistakes like this, create a drawing of your kitchen with measurements for doorways, walkways, counters, etc. And don’t forget height, too.
Think about traffic patterns: Work aisles should be a minimum of 42 inches wide and at least 48 inches wide for households with multiple cooks.
Design with ergonomics in mind: Drawers or pull-out shelves in base cabinets; counter heights that can adjust up or down; a wall oven instead of a range: These are all features that make a kitchen accessible to everyone — and a pleasure to work in.
Plan for the unforeseeable: Even if you’ve planned down to the number of nails you’ll need in your remodel, expect the unexpected. Build in a little leeway for completing the remodel. Want it done by Thanksgiving? Then plan to be done before Halloween.
Choose all your fixtures and materials before starting: Contractors will be able to make more accurate bids, and you’ll lessen the risk of delays because of back orders.
Don’t be afraid to seek help: A professional designer can simplify your kitchen remodel. Pros help make style decisions, foresee potential problems, and schedule contractors. Expect fees around $50 to $150 per hour, or 5% to 15% of the total cost of the project.
Get Real About Appliances
It’s easy to get carried away when planning your new kitchen. A six-burner commercial-grade range and luxury-brand refrigerator may make eye-catching centerpieces, but they may not fit your cooking needs or lifestyle

Kitchen Cabinets or Appliances: Which Do You Buy First?
While you’re remodeling your kitchen, one of the things you’ll be surprised by is how quickly you run out of space. Countertops alone can eat up a lot of real estate – then you have to decide whether you should buy kitchen cabinets or appliances first.
There are pros and cons to both. Here’s a quick checklist of points to consider:
If functionality is the most important part of your kitchen, buy appliances first.
If you’re remodeling your kitchen for style and spaciousness, buy cabinets first.
Either way, measure twice so you only have to buy once.
Your kitchen layout is everything
Moving gas lines, rerouting electrical outlets, and extending water lines is a quick way to jack up the price of a kitchen remodel. “Big” appliances can also anchor the room, so it’s important to envision the flow of the room when deciding where they belong.
When it makes sense to pick appliances first
Think about it: The whole reason you even have a kitchen is to prepare, eat, and store food with various appliances. That can make it tempting to choose the appliances first during a remodel and build cabinets around them.
When it makes sense to buy kitchen cabinets first
Some designers see kitchen cabinets as the focal point of the kitchen because they often last longer than appliances. Cabinets also come in an array of styles, colors, and finishes that can make or break the tone of your kitchen.

Things to Consider Before Planning for a Full Kitchen Renovation
The kitchen ought to mirror your way of life. It accommodates your cooking needs, give the sort of space you requirement for feasting and offer a lot of storage. Its stylistic layout should supplement your home’s architecture and established the pace for gatherings that happen there. A great deal of factors play into kitchen plan, yet the initial step before picking appliances or visiting a cabinet showroom is to define a few goals for your space. However, there are certain things to consider before planning for a full kitchen renovation. Below are some of them.
Budget
Weighing out the expenses of a redesign is, without a doubt, the most daunting task in the undertaking. Therefore, it’s the one you should tackle first. Another kitchen can be a major cost, so first consider your spending when choosing how enormous you want to go. Enrol the assistance of a local realtor for advice on the added value your undertaking will add to your home. Study your favourite kitchen and redesigning magazines and sites for planning insights. And investigate a home value loan for a major endeavour, or financing choices for updating cabinetry and appliances (many offer zero enthusiasm for a half year to a year). At that point, investigate ways to save cash by doing a portion of the work yourself or giving your cabinets a facelift, rather than purchasing new ones.
Size
Every last bit of space is important, especially in a small kitchen. The size of your kitchen will dictate the layout: Is there space for an island? Does space allow for a prep sink? Where can you crush in extra storage?
Existing Layout
Try not to feel married to your kitchen’s current impression. Windows and entryways are only occasionally in the place you want them. They may be on an inappropriate wall, or in an inappropriate place altogether. If you should maintain the windows/entryways of your kitchen, you may be secured to your layout—yet there are always ways to change. For instance, you can add a peninsula to a L-shaped kitchen and create a horseshoe layout that offers all the more counter space and proficiency. Learn about various kitchen layouts.
Infrastructure
Contingent upon the age of your kitchen, you may stand up to electrical or plumbing worries as you redesign. Work with an architect-engineer team to guarantee that the “guts” of your kitchen can accommodate the innovation (appliances, lighting, and so forth.) you will install.
kitchen renovation mistakes
Not planning kitchen layout
Even if you’re going to fit the kitchen yourself, it’s a wise idea to have your home kitchen remodelling plans checked by a kitchen designer before you start. Advice from a professional will be very helpful. They may have some time saving tips or recommend some ideas you hadn’t thought of.
Make sure there’s enough space to walk between the units and that the cupboard handles don’t interfere with the walkway. Place the oven, sink and fridge carefully: many designers refer to this as the kitchen ‘work triangle,’ as the most efficient way to position these is in a triangle shape.
Choose any new appliances first, especially large integral appliances such as ovens, fridges etc. It’s easier to buy units that fit around the appliances than try to buy appliances that fit in the units’ spaces. Fit drawers or shelves with appropriate storage spaces for integral rubbish bins, recycling bins, cleaning equipment and all the other easily forgotten, but essential equipment.
Moving plumbing
Unless you have decided to remodel the kitchen entirely, it saves time and money if your new kitchen layout has the sink, washing machine and dishwasher in the same positions as before, to avoid having to move the plumbing.
Not installing enough lighting
Kitchen designers recommend installing three types of kitchen lighting during a new kitchen installation:
Overhead for general illumination.
Spot lighting to light up specific areas where you perform tasks, such as over the kitchen island and over the sink.
Accent lighting to highlight the best designed features in your kitchen, such as under cabinet track lighting to highlight the work surface and splashback.